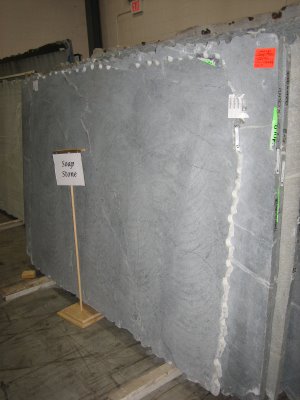We are moving at about the speed of a snail. Still, no sink, no kitchen. Atleast we got the living room back, after the FIASCO of fixing the ceiling. That took atleat a week, and it was a week that we were not planning to spend. The scraping of the popocorn was fine, it was the fixing of the drywall that had 4 screws per 8 feet that did me in. And the sanding over the head, with dust falling into the hair, that was really the worst of it.
It's April. We wanted to be done by now. Chad is getting a ton of calls for his landscaping business,
Diggit Landscaping, and our best laid plans were to be easily done by now. We started everything December 15 or so, 2005. That's a solid 4 months of effort. My dad says we have the easy stuff left. I am sure he is right, but I am growing very tired of eating out, dishes in the basement, and no kitchen.
Atleast we have passed the point now where the house is no longer covered with dust. Last weekend I cleaned the bathroom, and it was a great feeling, because I know that it will no longer be covered with dust.
Why do we remodel? I am still asking myself that. Because it takes a long ass time. Its more work than you imagined, and you run out of steam. But the cool thing is, stuff is starting to come together. Our vision is becoming a reality. Opening up the wall to the kitchen has really changed the house, and changed it for the better. I think we are going to like our house more, and that is a very awesome feeling. And I love everything so far, the wood floors are gorgeous, and we are starting to put in the cabinets..... if only I can hang in there, one more month, we are close. Help!!

This is the soapstone, in slabs, at the distributor. We are in the middle of sourcing a local distributor that would sell us the soapstone pre-cut, but not fabricated, to save some dough. If we can't find that locally, we will order from a company in New Jersey that only does Soapstone and caters to DIYers.
 Look at those gorgeous cabinets. There have been quite a few unexpected events with the cabinets, including 1) damaged cabinet 2) uneven floors and ceilings to to tune of atleast 4 inches, 3) we goofed when installing the new floor and did not account for the fact that the toe kick is actually 2 inches less wide than the cabinets. But we are overcoming. Thanks to Mom and Dad (Tom Silva) for 1) invaluable assistance with cabinet installation and 2) three course meals on wheels dinner delivery.
Look at those gorgeous cabinets. There have been quite a few unexpected events with the cabinets, including 1) damaged cabinet 2) uneven floors and ceilings to to tune of atleast 4 inches, 3) we goofed when installing the new floor and did not account for the fact that the toe kick is actually 2 inches less wide than the cabinets. But we are overcoming. Thanks to Mom and Dad (Tom Silva) for 1) invaluable assistance with cabinet installation and 2) three course meals on wheels dinner delivery.
 The upper cabinets. The microwave will go on the right.
The upper cabinets. The microwave will go on the right.

Here is the tile for the backsplash. Each little tile looks like an individual painting.







 This is the soapstone, in slabs, at the distributor. We are in the middle of sourcing a local distributor that would sell us the soapstone pre-cut, but not fabricated, to save some dough. If we can't find that locally, we will order from a company in New Jersey that only does Soapstone and caters to DIYers.
This is the soapstone, in slabs, at the distributor. We are in the middle of sourcing a local distributor that would sell us the soapstone pre-cut, but not fabricated, to save some dough. If we can't find that locally, we will order from a company in New Jersey that only does Soapstone and caters to DIYers. Look at those gorgeous cabinets. There have been quite a few unexpected events with the cabinets, including 1) damaged cabinet 2) uneven floors and ceilings to to tune of atleast 4 inches, 3) we goofed when installing the new floor and did not account for the fact that the toe kick is actually 2 inches less wide than the cabinets. But we are overcoming. Thanks to Mom and Dad (Tom Silva) for 1) invaluable assistance with cabinet installation and 2) three course meals on wheels dinner delivery.
Look at those gorgeous cabinets. There have been quite a few unexpected events with the cabinets, including 1) damaged cabinet 2) uneven floors and ceilings to to tune of atleast 4 inches, 3) we goofed when installing the new floor and did not account for the fact that the toe kick is actually 2 inches less wide than the cabinets. But we are overcoming. Thanks to Mom and Dad (Tom Silva) for 1) invaluable assistance with cabinet installation and 2) three course meals on wheels dinner delivery. The upper cabinets. The microwave will go on the right.
The upper cabinets. The microwave will go on the right. 