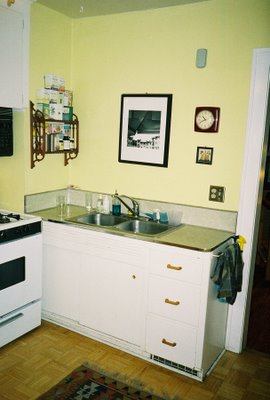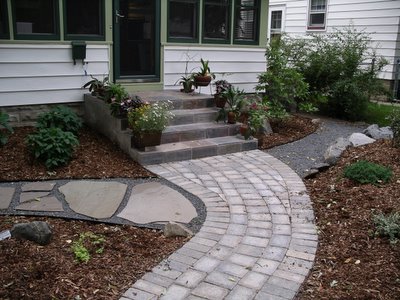
Also, the new window is in. This took 12 hours of framing with a large hole in the wall, while it was 0 degrees outside. The window is now the most level thing in the whole house.
Close up of the new window. When we opened up the wall, I was shocked at the age of our 1920s house from the inside. We got the window from Building Materials Outlet (formerly Cannon Recovery) off of 55 in Eagon. It's a place that sells left over and returned materials for the construction industry. It's a top of the line Pella Architectural casement window that was $300. I think this was a considerable savings, that the full price would have been twice that. We got really lucky because it was the only window there that was the size we needed.

Another view of the floor. We were figuring that the floor would be trashed in front of the sink with water damage, but it's not. The plan now is to refinish ALL the floors in the house, rather than putting slate floors in the kitchen. We also discovered that the floors in the rest of the house had never been refinished, because they are the same height as the floors in the kitchen. That means, when we redo the floors, they will be gorgeous. It will most likely be less expensive as well, and the wood floors provide a nice line of sight between the kitchen and the living room.
Both of these projects took the majority of two weekends of time. Chad works like a maniac. Our friend Zak helped with the window installation, and I tried to help as well but I wasn't very useful. :)







 Close up of the worn, parkay floors.
Close up of the worn, parkay floors. 
















 The front yard is totally redone and looks awesome! I hope that I can find some pictures so that I don't have to wait until the spring to post them.
The front yard is totally redone and looks awesome! I hope that I can find some pictures so that I don't have to wait until the spring to post them. 