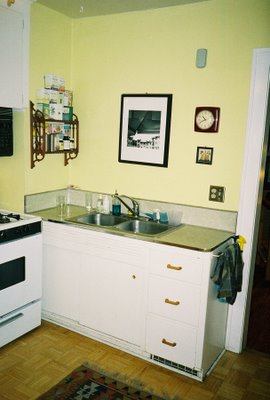
The view you see when walking into the kitchen. The cabinets are home-made, and must be from the 1950s. All of the bottom cabinets are drawers, and do not have any sliders -- they are very difficult to use!

The door to the basement and the backyard. The fridge sticks out and makes this entrance tight. There is no good place for our trashcan, so it sits to the right of the counter.

The fridge and stove. Notice the space inbetween, where we keep our recycling. There is no counter space by the stove, making it very difficult to cook here.

The sink and the stove. The stove sticks out in front of the counter.
 The doorway out to the great room.
The doorway out to the great room.

The window.
 Close up of the worn, parkay floors.
Close up of the worn, parkay floors.

Close up of the cabinets above the stove and fridge, which do not close.

The view coming into the kitchen. Notice that the parkay floors are about an inch higher than the wood floors.


No comments:
Post a Comment