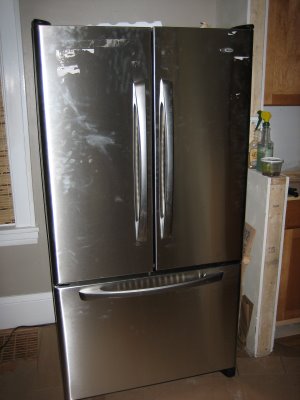
Here is chad installing that last cabinet. I think he almost had a heart attack because I was so frusterated this morning and we were working like maniacs to make progress.
 Ta-da! The last cabinet is in. See that light fixture on the right? We had to change the orientation of that to horizontal so that the countertop would fit underneath. We had not taken the shimming into consideration when measuring the height. Add it to the list of minor details which we overlooked the first time and had to rip out and start again.
Ta-da! The last cabinet is in. See that light fixture on the right? We had to change the orientation of that to horizontal so that the countertop would fit underneath. We had not taken the shimming into consideration when measuring the height. Add it to the list of minor details which we overlooked the first time and had to rip out and start again.  We also had our new fridge delivered on Saturday. Here it is, we need to clean the front with some goo-be-gone:
We also had our new fridge delivered on Saturday. Here it is, we need to clean the front with some goo-be-gone: And the interior view. What a sweet fridge, I am feeling a little guilty for having such a nice thing, the fridge is worth more than my car at this point:
And the interior view. What a sweet fridge, I am feeling a little guilty for having such a nice thing, the fridge is worth more than my car at this point:

And our other Saturday project was tiling the floor under the stove and the fridge. Here is the floor under the fridge: A close up of the new tile:
A close up of the new tile:
 And here is the tile under the fridge:
And here is the tile under the fridge: And another design detail which I have not mentioned before, Chad had a great idea of painting the wall looking into the living room with chalkboard paint. It's really subtle and you don't notice it until you walk in the kitchen. It provides a nice little unexpected venue for messages and drawings:
And another design detail which I have not mentioned before, Chad had a great idea of painting the wall looking into the living room with chalkboard paint. It's really subtle and you don't notice it until you walk in the kitchen. It provides a nice little unexpected venue for messages and drawings:
 How many days until we are done? I wonder the same thing. The countertops are slated to be installed the weekend of May 20. Hallelujah! From there the sink can go in, and I can stop washing dishes in the basement. It has been a long process.
How many days until we are done? I wonder the same thing. The countertops are slated to be installed the weekend of May 20. Hallelujah! From there the sink can go in, and I can stop washing dishes in the basement. It has been a long process.
I took a quick stop at the Minneapolis St. Paul Home Tour this weekend and saw one house that was a sweet remodel. It gave me some hope that this entire project will be worth it. My mom says I will forget all the anguish. I hope she is right.


No comments:
Post a Comment